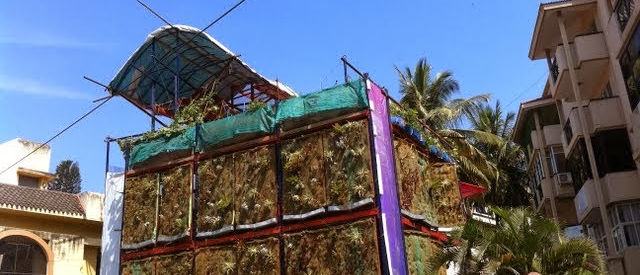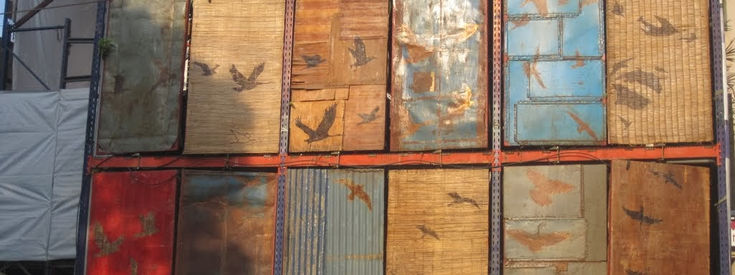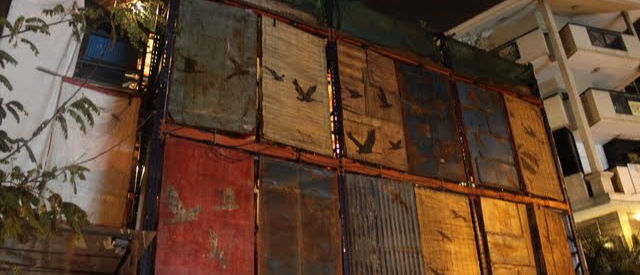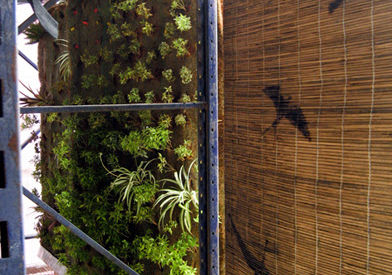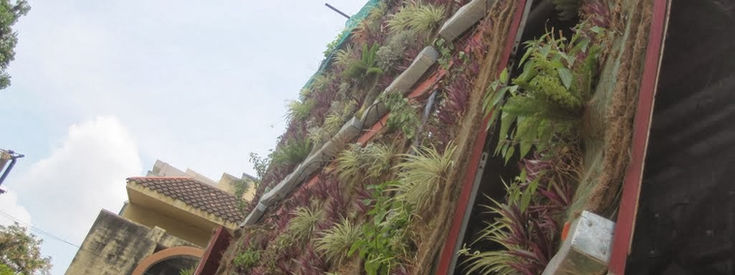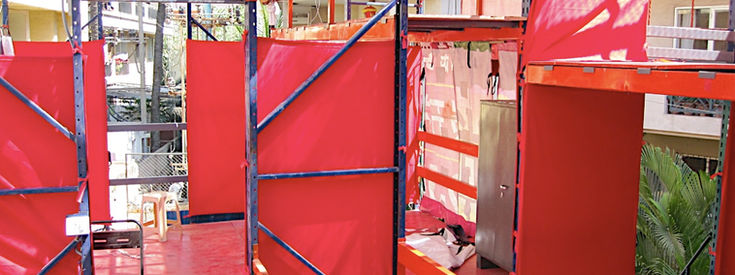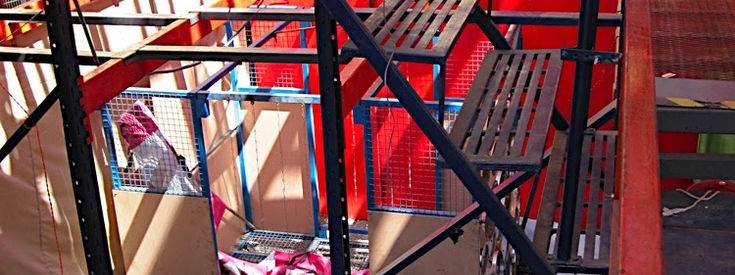ABOUT THE LIVING BUILDING
DATE: 2009 TO 2018
ARTISTS: FREEMAN MURRAY & ARCHANA PRASAD
OUR ROLE: PALLET RACK ARTISTS
Jaaga is a unique architectural experiment using palette rack shelving material to construct large-scale, multi-storied inhabitable building. To see pictures of Freemans experiments with Pallette Racks before the Jaaga series click here. A Jaaga installation was also constructed at startup school & in Kochi in 2012.
The Living Building is an example of a rack supported building. It is built primarily from heavy duty warehouse shelving components called pallet racks. Meant for supporting pallets of heavy material at multiple levels in a warehouse the pallet rack uprights support loads of 4 tons each and the beams support loads of 1.5 tons per pair. Pallet racks are readily available all over the planet. They can be assembled and modified easily with out the need of cranes or any other special equipment. In the Jaaga designs the buildings are free standing and do not require a significant foundation. See pictures of the first Living Building iteration on Rhenius Street, Bengaluru, download a sketchup model and see some of the costs from 2011. See photos of the second iteration on Double Road, Bengaluru.
Jaaga Living Building
Jaaga Living Building


Jaaga - rising

Jaaga - The Big Move Part 2.mov

Dance The BIg Move.mov
The Living Building project sought to extend the notion of the pallet-rack shelving as the skeleton of the living building by evolving the metaphor and design philosophy to include other organs such as tissue made of living vertical gardens and rooftop garden, a circulatory system complete with rainwater harvesting and hydroponic drip irrigation, a digestive system that houses worms which generate beautiful compost out of our organic waste, a metabolic system responsible for taking the energy harvested from our solar panels to light our space, connect us with wireless internet, and drive the pumps that circulate our harvested water. Eventually the Living Building will even develop a nervous system that senses and communicates. It is the intent that with each iteration of growth the building comes one step closer to reaching full consciousness. The Jaaga Living Building was supported by our Landlord - Naresh Narasimhan who kindly extended our use of his land for a period of 18 months.
LIVING BUILDING - Rhenius Street | 2009 - 2011
LIVING BUILDING - Double Road | 2011 - 2014
Jaaga moved to Double Road from its first location in Bangalore on Rhenius Street in July 2011. Its design was informed by the way people used it at its former location. Dedicated space for coworking, events, workshopping, screenings, retail and recreation were created. We had 198 co-work members + 618 events in our 2.3 year journey on Double Road! Our partner & Landlord - The Courtyard Cafe were wonderful to have in this chapter of our journey.



